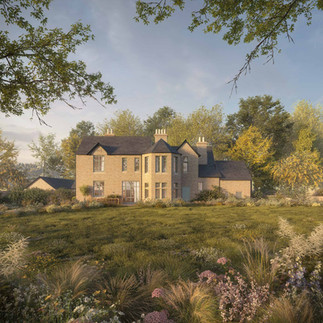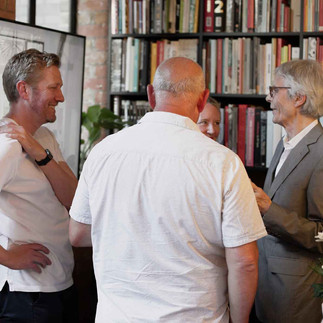Mailen Design Year in Review: 2024 Highlights
- Ben Mailen
- Dec 23, 2024
- 7 min read

This year has been a defining moment for Mailen Design. We have achieved new milestones across multiple sectors—from securing planning for pioneering projects to delivering award-winning, celebrated architecture. 2024 saw us break new ground in emerging industries, expand our expertise in workplace design, and earn unprecedented recognition in the press and from our peers. At the heart of these successes lies a consistent, guiding principle: creating spaces that are deeply human-centred, environmentally responsible, and enduring. As we look back on a year shaped by collaboration, innovation, and growth, we’re reminded of the importance of thoughtful design in driving meaningful impact—both within the communities we serve and the industry we’re proud to contribute to.
AWARD-WINNING YEAR OF RECOGNITION
This year, we were honoured to be shortlisted for five prestigious industry awards, a reflection of our commitment to design excellence, innovation, and sustainability. In addition to contributing to our practice’s shortlistings for the MIX Awards (Design Practice of the Year) and Building Design Awards (Retail and Leisure Architect of the Year), our work on Domus Campus earned an impressive three shortlistings—including the Building Awards (Retrofit Project of the Year), Building Innovation Awards (Best Retrofit Project), and AJ Retrofit & Reuse Awards (Fit-Out Under £2M)—recognising our sensitive retrofit approach that transformed Domus' commercial spaces into a cohesive, vibrant hub of innovation. Celebrating these achievements together with Domus at the AJ Retrofit & Reuse Awards ceremony was a real joy and underscored the strength of our collaboration and shared vision.
The crowning achievement of our 2024 Award Season came with a win at the Architecture MasterPrize Awards for Weald House, a project that perfectly balances modern living with its rural Kentish setting. This recognition reflects not only the quality of our work but also our ability to deliver projects that are both contextually sensitive and crafted with precision.
As a practice, these accolades represent an exciting momentum—highlighting the value of our design approach and strengthening our position within the industry. We look forward to building on this success as we continue to create spaces that stand the test of time, demonstrating the power of thoughtful, sustainable design.
SUCCESSFULLY NAVIGATING PLANNING FOR HERITAGE HOMES
Our work continues to demonstrate a deep respect for heritage, with planning permission secured for four exceptional projects this year—each showcasing our ability to blend sensitive restoration with contemporary functionality. Fulwell Farmhouse in the Cotswolds will bring new life to a property steeped in history whilst prioritising sustainable practices. Pomander House in Oxfordshire, a Grade II-listed jewel dating back to the 14th century, will benefit from a design that carefully balances modern needs with the site’s architectural legacy. In Aston Tirrold, Forge Cottage received approval for a thoughtful extension that enhances its historic charm whilst creating a stronger connection to its garden. Dene Lane in Surrey, another historic extension and renovation, exemplifies our dedication to delivering contextually sensitive, sustainable solutions.
Navigating complex planning processes for heritage projects is one of our key strengths as a practice. By working closely with our clients, local authorities, and conservation specialists, we ensure that each design honours its history whilst meeting the demands of contemporary living. This collaborative and detail-driven approach continues to earn the trust of our clients and reinforces our reputation for successfully restoring and enhancing treasured historic homes. We’re excited to have more heritage projects on in the works for 2025 and look forward to sharing news of our momentum in the months ahead.
BREAKING NEW GROUND WITH GROWLAB ORGANICS
Following years of close collaboration, 2024 marked a major milestone as we secured unanimous planning approval for GrowLab Organics, the first-ever medicinal cannabis production facility on the Isle of Man. Acting as both architects and planning consultants, we guided the project through a complex planning process, balancing stringent ecological standards, operational demands, and community expectations. This achievement not only highlights our expertise in navigating challenging planning landscapes but also positions us at the forefront of the biomedical sector—a new and evolving area of architectural design.
GrowLab Organics represents an architectural first: a facility that integrates precision-driven workplace design with a focus on wellbeing and sustainability. The project’s success reflects the strength of long-term collaboration, thoughtful design, and a shared vision for innovation. As construction begins, GrowLab stands as a testament to what can be achieved when architecture, planning expertise, and pioneering industries come together.
NEW FOUNDATIONS IN CLERKENWELL
We celebrated a major milestone with our move to a new studio in the heart of Clerkenwell, a vibrant hub for London’s architecture and design community. Reflecting our continued growth, the new space allows us to showcase our expanding portfolio across residential, multi-residential, commercial, and hospitality sectors whilst fostering collaboration and creativity.
To mark the occasion, we welcomed clients, collaborators, and friends to an Office Warming Party—a memorable evening that celebrated the relationships at the heart of our practice. Guests enjoyed Basque-style pintxos, exceptional wines, and conversations that explored everything from sustainable architecture to emerging design trends. The gathering was a true reflection of our values: connection, collaboration, and shared inspiration. With this new studio as our foundation, we look forward to strengthening existing partnerships, forging new ones, and continuing to deliver thoughtful, innovative architecture.
VENTURING INTO THE MULTI-RESIDENTIAL SECTOR
This year, we took an exciting step into the multi-residential sector with Dolphin Square, one of London’s most iconic addresses. Currently under construction, this large-scale retrofit showcases our ability to enhance historic buildings for contemporary living.
Across over 500 apartments, our design prioritises resident comfort and sustainability. Interiors feature a refined, muted palette with natural hues and textures, creating a calming atmosphere. Built-in furniture maximises space efficiency, whilst varied ceiling heights enhance volume and light. Communal areas foster community through warm-toned concrete, lush planters, and terrazzo finishes that echo the grand historic estate’s original character. Sustainability is central to our approach, with outdated systems replaced by air-source heat pumps, upgraded glazing for thermal efficiency, and mechanical ventilation to reduce carbon emissions.
Dolphin Square also provided our practice with an exciting opportunity to inspire future architects through our Career Insight Day with Open Palm, an organisation dedicated to bridging the opportunity gap for young people from diverse backgrounds. Our team led a dynamic design challenge workshop, where participants explored ways to reimagine a Dolphin Square apartment layout, tackling spatial efficiency and functionality whilst working within the constraints of an existing structure. Supporting Open Palm’s mission was a privilege, and the day underscored the importance of fostering a more inclusive and diverse future for the industry.
Our work on Dolphin Square marks a milestone in our growth as a practice, reflecting both our ability to deliver impactful, sustainable design solutions at scale and our dedication to fostering a new generation of designers.
STEPPING ONTO THE GLOBAL STAGE AT MIPIM
Attending MIPIM for the first time this year was an exciting opportunity to showcase our urban regeneration work in Newcastle, particularly our collaboration with Fenwick. Building on our ongoing project to revitalise Fenwick's flagship storefront, we became involved in the broader vision for Brunswick Place. This visionary project focuses on revitalising one of the city’s central landmarks with a new façade and wider urban improvements, demonstrating the power of thoughtful placemaking to catalyse regeneration in city centres. MIPIM provided a valuable platform to engage with peers, share insights, and reflect on the role of sustainable, user-centric design in urban renewal. Through dynamic discussions and meaningful connections, we were reminded of the importance of balancing innovation with practical application, ensuring our designs not only meet the needs of the present but create a lasting positive impact for communities.
INVESTING IN FUTURE ARCHITECTS
Mentorship remains a cornerstone of our practice, and through our partnership with the RIBA Student Mentoring Scheme, we continue to support the next generation of architects. This year, we welcomed a new cohort of students into our studio, offering tailored guidance, professional insights, and real-world perspectives on architectural practice. Beyond feedback on their academic work, we engaged in discussions on sustainable design, effective communication, and cultivating a personal design philosophy—key skills for thriving in the profession. The experience is always reciprocal: whilst we aim to inspire confidence and creativity in our mentees, their fresh ideas and evolving perspectives invigorate our team and keep us connected to the changing landscape of architectural education. For us, mentorship is about more than knowledge sharing; it’s about fostering a supportive network that ensures the architects of tomorrow are equipped to lead with innovation, thoughtfulness, and resilience.
ACHIEVING UNPRECEDENTED PRESS COVERAGE
Our work reached new heights of recognition in 2024, earning features across some of the industry’s most respected publications.
At the forefront, Weald House captured widespread attention for its minimalist design, seamless integration with the Kentish landscape, and commitment to sustainability, with major features in Dezeen, Grand Designs, Green Building & Design Magazine, and Homes and Interiors Scotland. GrowLab Organics, our innovative and sustainable biomedical facility, was also celebrated in Dezeen and Architects’ Journal, showcasing how thoughtful design can serve both environmental and functional needs. Meanwhile, Domus Campus underscored our expertise in adaptive reuse, gaining coverage in The Architects’ Journal and Works Magazine, and our work on Fenwick Newcastle was spotlighted in Architecture Magazine for its role in urban regeneration. Rounding out a standout year, Jon Humphreys, our Director, contributed to the RIBA Journal, sharing insights on material innovation and design principles.
This unprecedented level of press recognition reflects not only the quality and depth of our work but also its growing resonance within the architectural community. As we enter the new year, we’re energised to build on this momentum—delivering designs that champion sustainability, inspire conversation, and set a benchmark for thoughtful, human-centred architecture.
LOOKING FORWARD TO 2025
Reflecting on the successes of 2024, we’re energised by what lies ahead. This year has solidified our role as a practice capable of delivering projects that celebrate heritage, push the boundaries of innovation, and foster a more sustainable future. With landmark achievements such as GrowLab Organics, Weald House, and Dolphin Square, we’ve demonstrated our ability to shape places that respond to context, promote wellbeing, and inspire connection. As we step into 2025, we look forward to building on this momentum—strengthening our relationships, tackling new challenges, and continuing to deliver architecture that leaves a lasting legacy.

































































