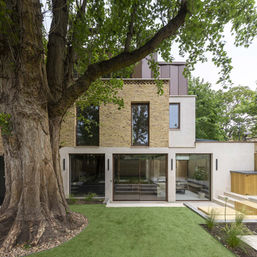
Lee Terrace
A meticulously crafted home that reinterprets the mews typology, balancing privacy, light, and material refinement within a historic conservation setting.
Blackheath / London
New Build / Residential
Lee Terrace is a three-bedroom home designed by Mailen Design, transforming a former garage infill site into a contemporary residence that responds sensitively to its historic surroundings. Located within the Blackheath Conservation Area, the project references the traditional relationship between mews houses and the grander terraces they once served, integrating seamlessly into a streetscape of Grade II-listed Victorian buildings. A stepped massing strategy ensures the house aligns with its neighbours, whilst a restrained material palette of London stock brick, pre-cast stone, and bronze-finished aluminium lends a refined yet contextual presence. Internally, the design prioritises volume, light, and tactility, with a carefully curated palette of exposed concrete, oak joinery, and dark green cabinetry. A double-height entryway leads into an open-plan kitchen, dining, and living space, where floor-to-ceiling glazing frames views of a tiered garden, establishing a strong indoor-outdoor connection. Above, a sculptural oak staircase ascends to private bedrooms, where intimate, light-filled spaces offer moments of warmth and retreat.

Project highlights
At a glance
01
Design philosophy
Lee Terrace is a contemporary reinterpretation of the mews typology, shaped by the architectural rhythm and materiality of Blackheath’s historic terraces. Positioned at the rear of a Victorian plot, the house follows the established grain of mews dwellings, ensuring it remains visually and contextually integrated. The lower levels are clad in London stock brick and pre-cast stone, referencing the solidity and detailing of surrounding period buildings, whilst the recessed upper storey—encased in bronze-finished aluminium—creates a refined contrast, reducing the overall visual impact. Inside, the home balances warmth and robustness through a carefully composed material palette of exposed concrete, oak joinery, and deep green cabinetry. A sense of movement is established through shifting ceiling heights, framed sightlines, and a sculptural oak staircase that anchors the vertical circulation. The transition from the enclosed entrance sequence to the open-plan living spaces is carefully orchestrated, with each area designed to offer a distinct spatial character whilst maintaining a cohesive architectural language.
03
Sustainability
A fabric-first approach underpins the sustainability strategy at Lee Terrace, with high levels of insulation and airtight construction minimising energy demand. An air-source heat pump provides low-carbon heating and hot water, complementing the home’s carefully controlled thermal performance. Natural ventilation strategies, including operable skylights and deep-set glazing, reduce reliance on mechanical cooling, whilst passive solar design ensures that internal temperatures remain stable throughout the year. The house’s compact footprint and optimised glazing placement further enhance efficiency, balancing solar gain and shading to reduce overheating. In addition to energy performance, material longevity played a key role in the design. Durable, locally sourced materials—including London stock brick and pre-cast stone—were selected for their environmental credentials and ability to withstand long-term weathering with minimal maintenance. The integration of the site’s mature trees not only preserves the ecological fabric of the plot but also contributes to urban biodiversity, reinforcing Mailen Design’s commitment to sustainability at both architectural and landscape scales.
02
Challenges and solutions
Designing a new-build home within a conservation area required a nuanced response to scale, proportion, and detailing. The stepped form was developed to maintain continuity with the adjacent terraces, whilst the recessed upper volume ensures the house remains unobtrusive within the streetscape. A key challenge was achieving privacy without compromising light and openness. This was addressed through a careful manipulation of thresholds, with the retained garden wall screening the entrance whilst expansive rear glazing maximises daylight and garden views. Internally, the layout balances flexibility with spatial definition, ensuring that communal areas feel connected yet distinct from private spaces. Another challenge was preserving two mature trees adjacent to the site, influencing both the foundation strategy and the positioning of built elements. Mailen Design collaborated closely with an arboriculturalist to adapt the structure’s footprint, ensuring minimal disruption to the existing root systems whilst integrating the natural landscape into the home’s experience.
04
Outcome
Craftsmanship and materiality define the experience of the home, with a refined yet robust palette shaping both interior and exterior spaces. The entrance sequence is framed by an extended brick garden wall, creating a moment of compression before stepping into the expansive double-height hallway, where a rooflight draws natural illumination onto exposed concrete surfaces. A seamless transition between inside and outside is established through stone paving that extends from the courtyard into the interior, reinforcing spatial continuity. The kitchen, a centrepiece of the home, features dark green cabinetry and marble worktops, juxtaposed against the raw texture of concrete and oak. Floor-to-ceiling glazing opens onto a tiered rear garden, where a built-in seating area and raised planters create a private outdoor retreat. A sculptural oak staircase leads to the upper floors, where skylights introduce shifting daylight patterns throughout the day. The master suite, occupying the top level, offers a secluded sanctuary, with framed views and a carefully composed interplay of light, shadow, and material warmth.


































