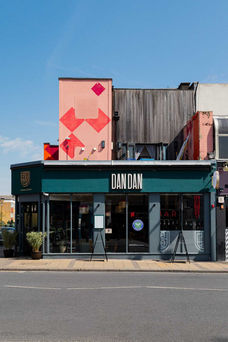
Dan Dan Wimbledon
Refurbishment of an existing restaurant into a vibrant, contemporary space that balances elevated design with operational efficiency.
Wimbledon / London
Hospitality / Restaurant
Dan Dan Wimbledon showcases our expertise in balancing thoughtful design and efficient execution. The transformation of an existing dim sum restaurant into a vibrant space that reflects Dan Dan’s brand identity was achieved through creative, precise interventions. By removing obstructions and reimagining the layout, we maximised natural light and openness, creating a welcoming atmosphere from both the interior and exterior. The interior is characterised by a cohesive mix of modern materials and thoughtfully placed accents, creating a vibrant atmosphere that feels comfortable yet elevated. The result is a restaurant space that effortlessly balances bold design with operational practicality, offering a fresh approach to upscale fast-casual dining.

Project highlights
At a glance
01
Design philosophy
The design for Dan Dan Wimbledon focused on creating a vibrant and cohesive space that reflects the brand’s evolving identity. By maximising natural light and reconfiguring the layout, we achieved a sense of openness and flow that enhances both the dining experience and operational efficiency. Modern materials and bespoke design elements were carefully selected to create a visually striking environment that feels comfortable yet elevated. Every detail was chosen to resonate with the Dan Dan brand, ensuring a seamless blend of function and style. In addition to its bold aesthetic, the design also incorporated existing structural elements, allowing for a cost-effective solution that met budget requirements without compromising on impact.
03
Sustainability
We prioritised the use of durable, long-lasting materials that not only contribute to the overall aesthetic of Dan Dan Wimbledon but also minimise the need for frequent replacements. Wherever possible, we retained and repurposed existing structural elements, reducing waste and lowering the environmental impact of the transformation. The introduction of natural light into the space not only enhances the dining atmosphere but also reduces reliance on artificial lighting during the day, contributing to the restaurant's overall energy efficiency.
02
Challenges and solutions
The existing space presented several design challenges, including a large wall that blocked the view upon entry and created a sense of confinement. Banquette seating along the windows further restricted natural light, contributing to a closed-off feeling. To address these issues, we removed the obstructive wall, opening up the entrance and reimagining the layout to maximise light and create a more spacious, airy environment. We also introduced a private booth area at the back, adding a dramatic focal point while encouraging guests to appreciate the full volume of the space. These interventions not only improved the atmosphere but also enhanced the operational flow, resulting in a more inviting and functional dining experience.
04
Outcome
Strategic design interventions transformed Dan Dan Wimbledon into a vibrant, efficient restaurant space with enhanced customer experience and operational flow. Our architectural approach maximised light, openness, and functionality, ensuring the space not only serves its purpose but elevates the brand’s identity. By retaining key structural elements and incorporating sustainable materials, we delivered a design that is both cost-effective and long-lasting. The success of this project reinforces our ability to create adaptable and impactful hospitality environments, providing a clear roadmap for future locations to adopt and build upon.


























